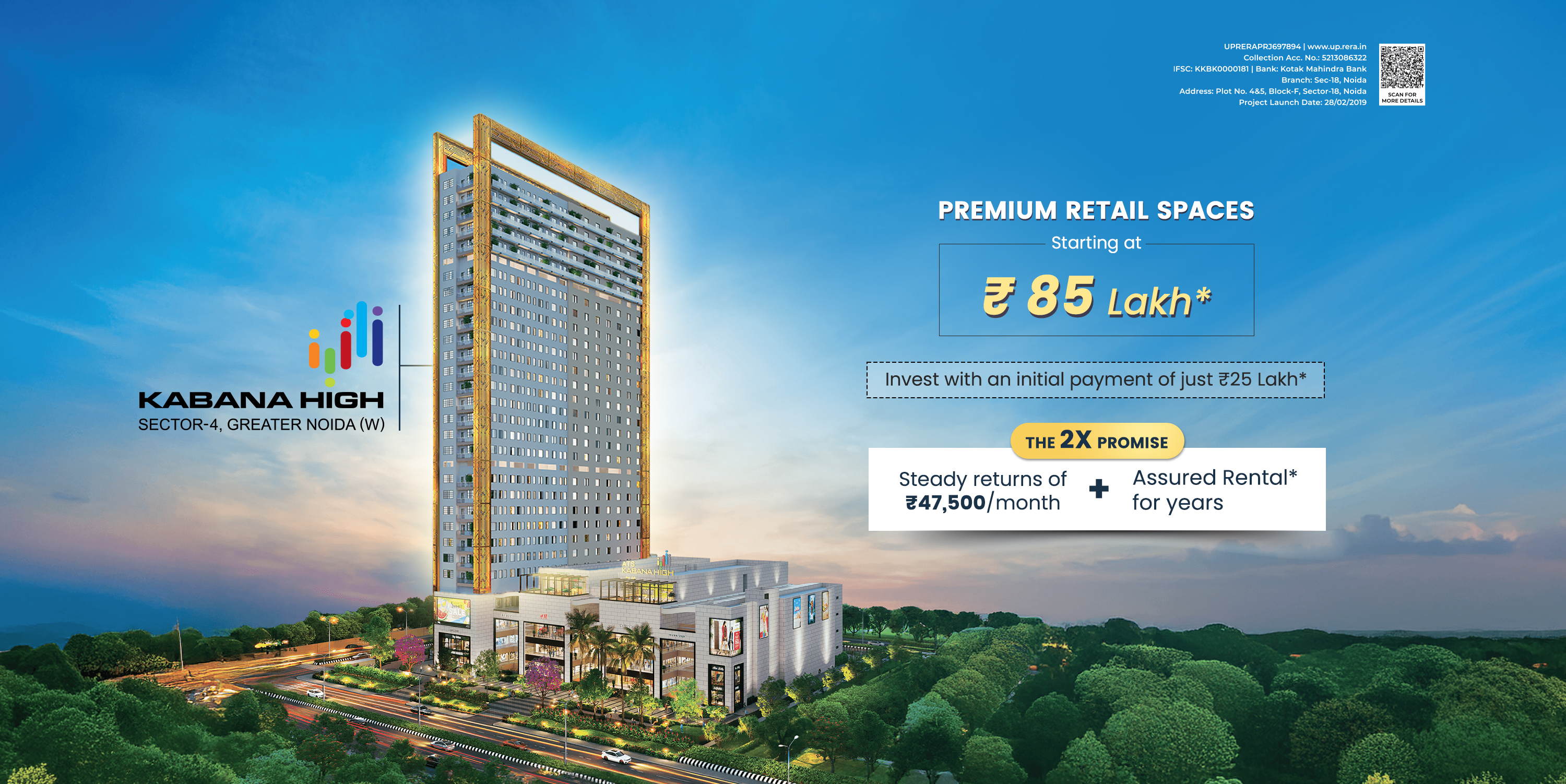
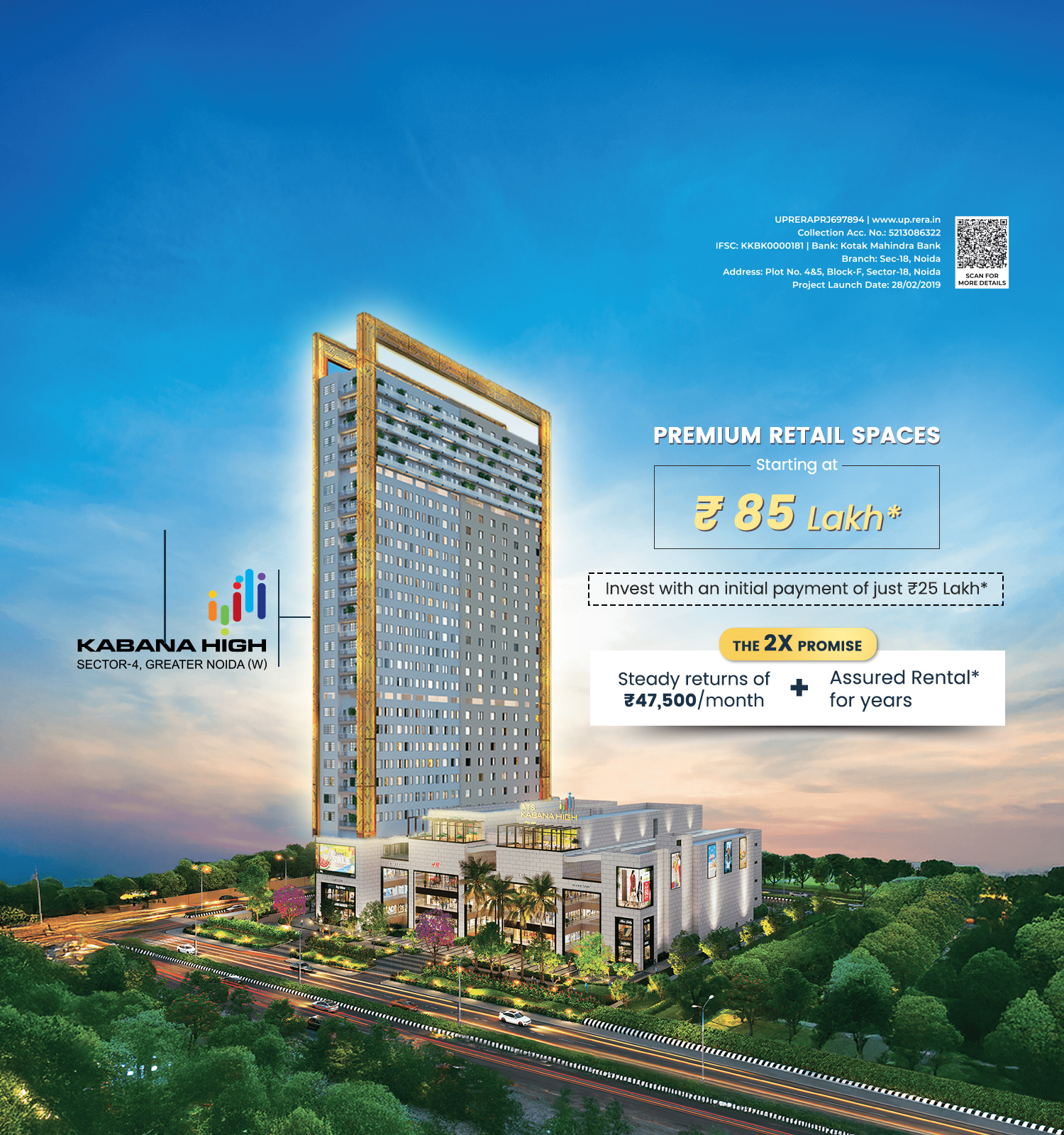

Sector-4, Greater Noida(W)




Powered By

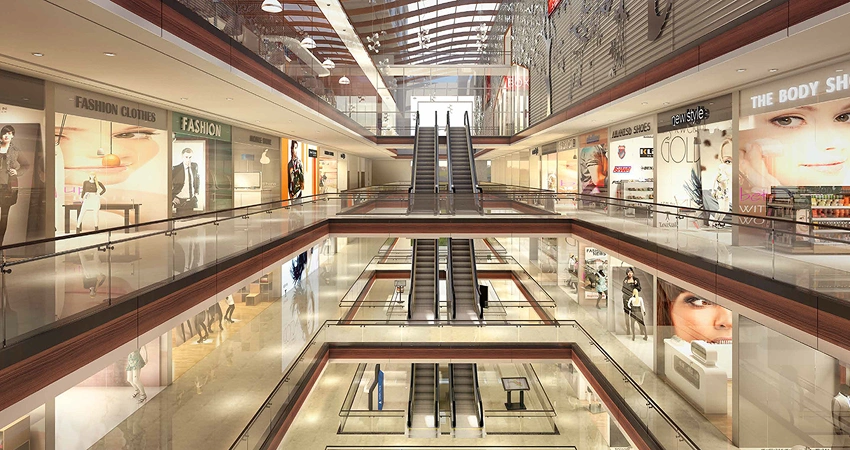
ATS Kabana high is the commercial project by ATS Infrastructure, This breathtaking structure will make life more convenient for the entire region every single day. It has been crafted to ensure that every enterprise thrives and every customer is delighted.
Kabana High is our interpretation of an ideal commercial space. This 30 storied structure on 2.5 acres features a shopping destination and other exciting business opportunities. It offers work-life balance and many convenient shopping options. A landmark in Greater Noida West, this beacon of opportunity promises to elevate every aspect of your life every day.
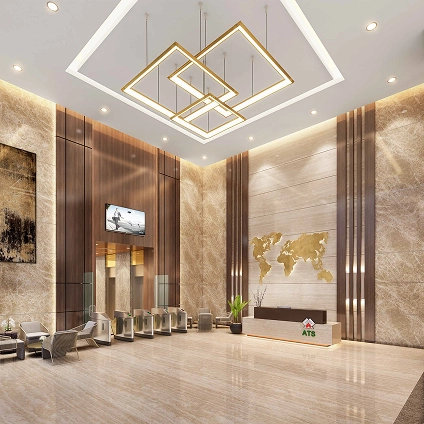
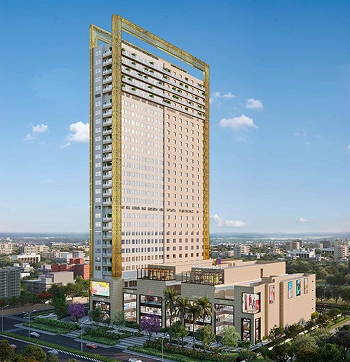

Multiplex

Food Court

Game Zone

Hypermarket

IGBC Rated Green Building

Iconic Facade

Stylish Entryway

Drop-Off Zones

Security, Backup & Connectivity
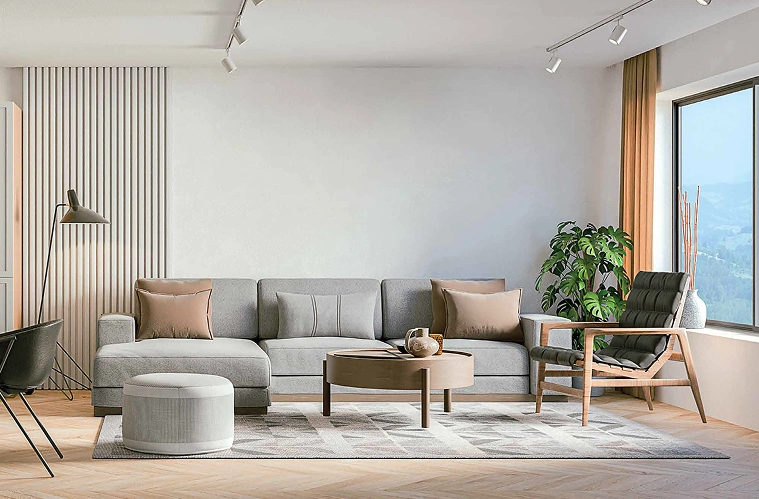
The moment you enter Kabana High, you're welcomed by five dynamic floors of Retail Spaces, creating a vibrant hub of commerce. This landmark structure offers the ideal blend of work and leisure. Its thoughtfully designed L-shaped retail space is a haven for commercial retailers. Whether you want to shop, dine, or be entertained, Kabana High provides the perfect setting to indulge, even during a busy week.

Large Shopfronts

Expansive Glass Façade

Atrium View Stores

Centrally Air Conditioned
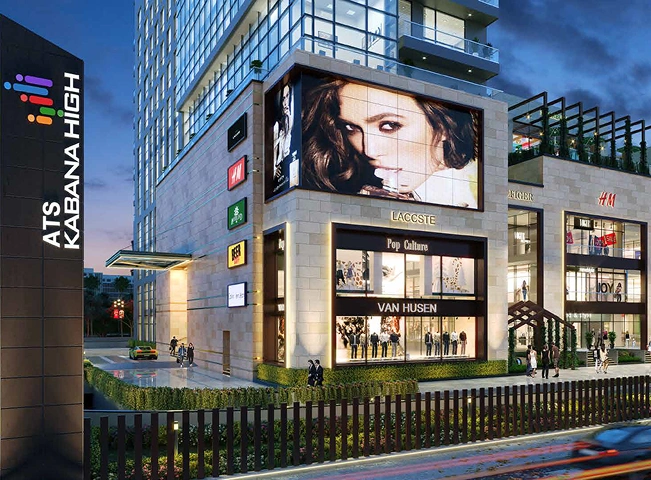
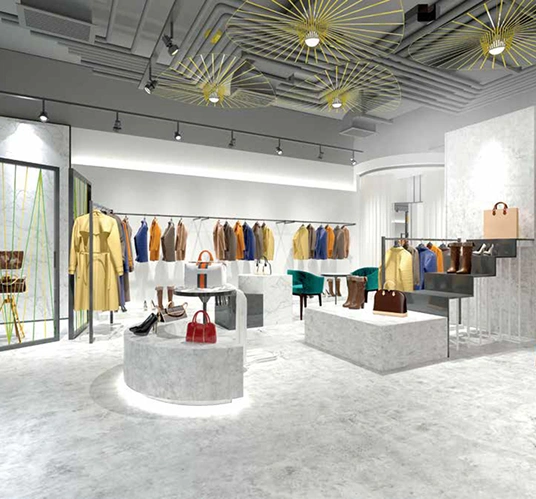
Retail Spaces
Large storefronts and glazing areas for retail units.
Structure
RCC slab and column structure with block work, escalators and staircases connected to retail levels.
Landscape
Richly landscaped central plaza with paving and decorative features along with a pedestrian plaza designed with seating areas and kiosks.
Finishes
Exterior: Combination of glazed windows, stone/tile cladding, and painted surfaces.
Lobbies: Combination of stone/vitrified tiles and painted surfaces.
Basement: Broom finish concrete
Tenant Floor Finish: Concrete floor
Common Toilets: Finished toilets with modern fittings and fixtures
Parking
Spacious basement for parking and services with provision of video surveillance as well
Security
Video Surveillance: Basement parking at appropriate locations on the upper floors
Manned Security: Boom Barrier at all vehicular entry and exit points
Life Safety
Wet Rise/Hose Reels/Sprinklers/ Fire Extinguishers: Provided as per norms
External Fire Hydrants: Provided as per norms
HVAC
AC Systems: Provision of Air Conditioning
Ventilation and Exhaust:Provided for common toilets and basements
Distribution:Provision of cable is up to the Tenants Distribution Board
Electrical
Metering: Tenant load will be metered. Lightning protection and earthing pits are provided. Emergency lighting is provided in selected common areas.
Diesel Generators
100% automatic back-up provided for the lighting, power and AC on a chargeable basis will appropriate diversity
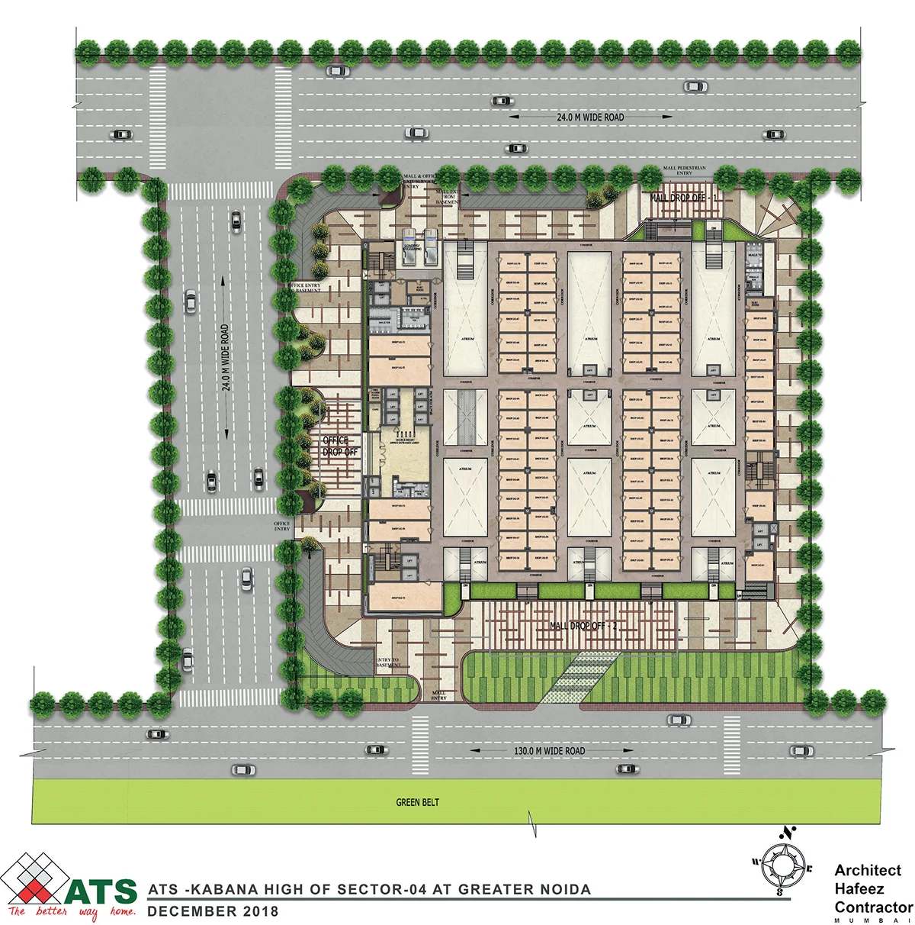
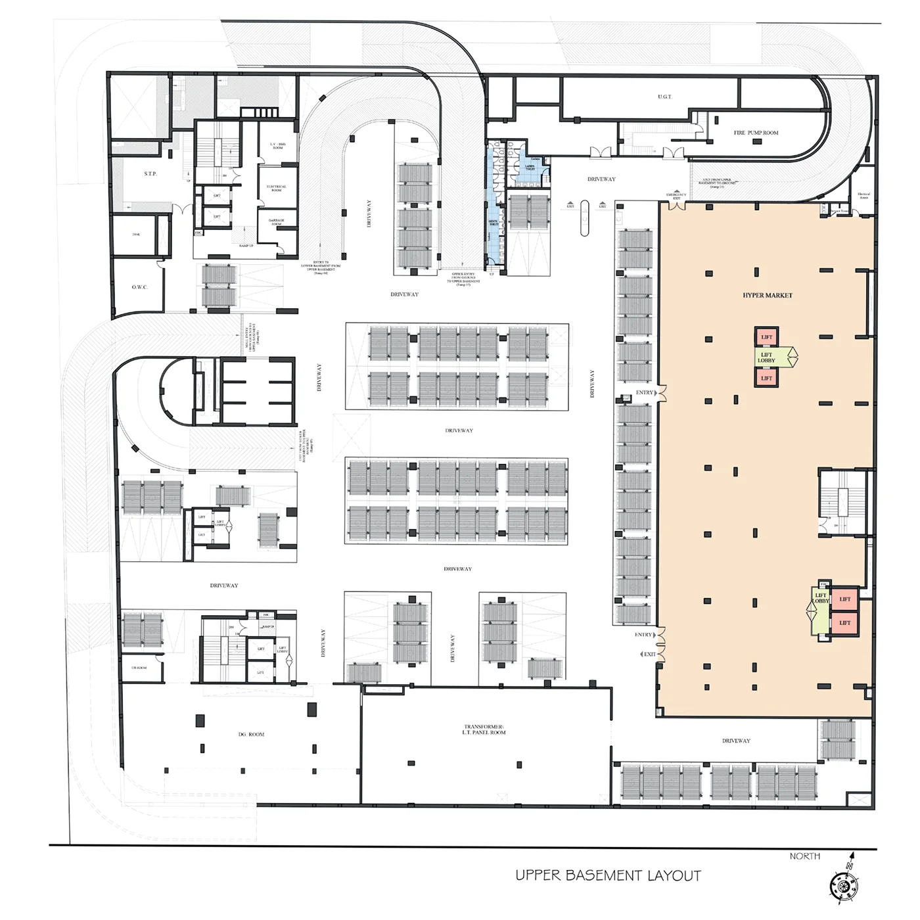
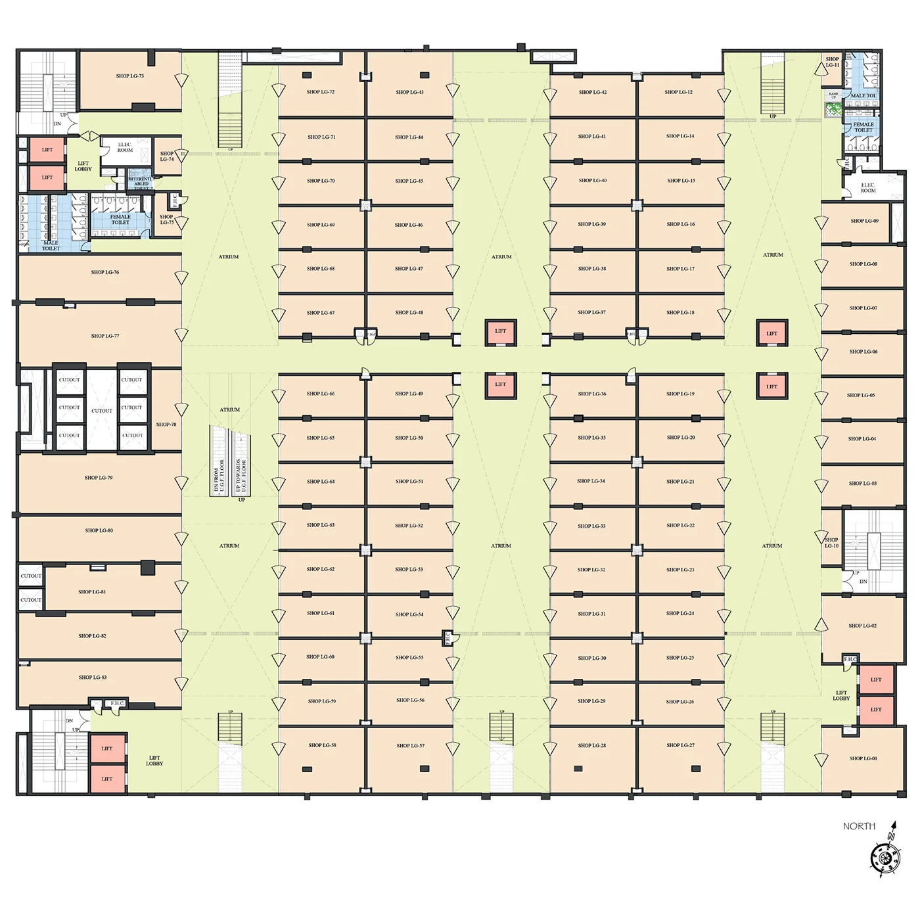
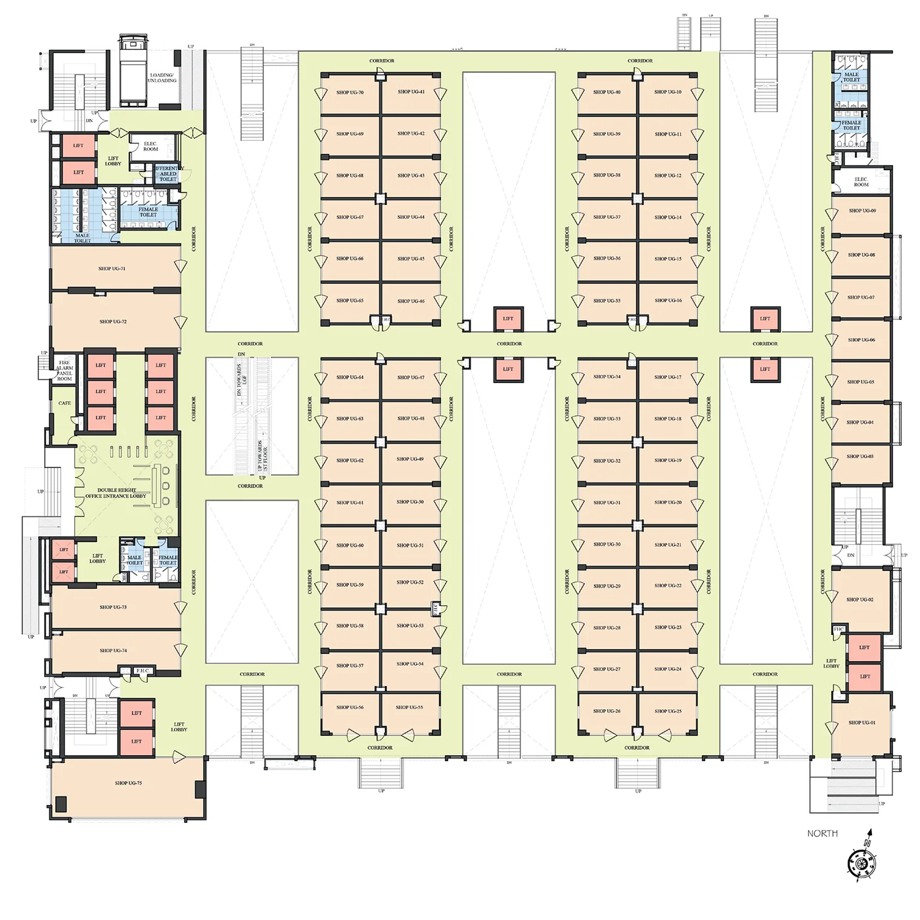
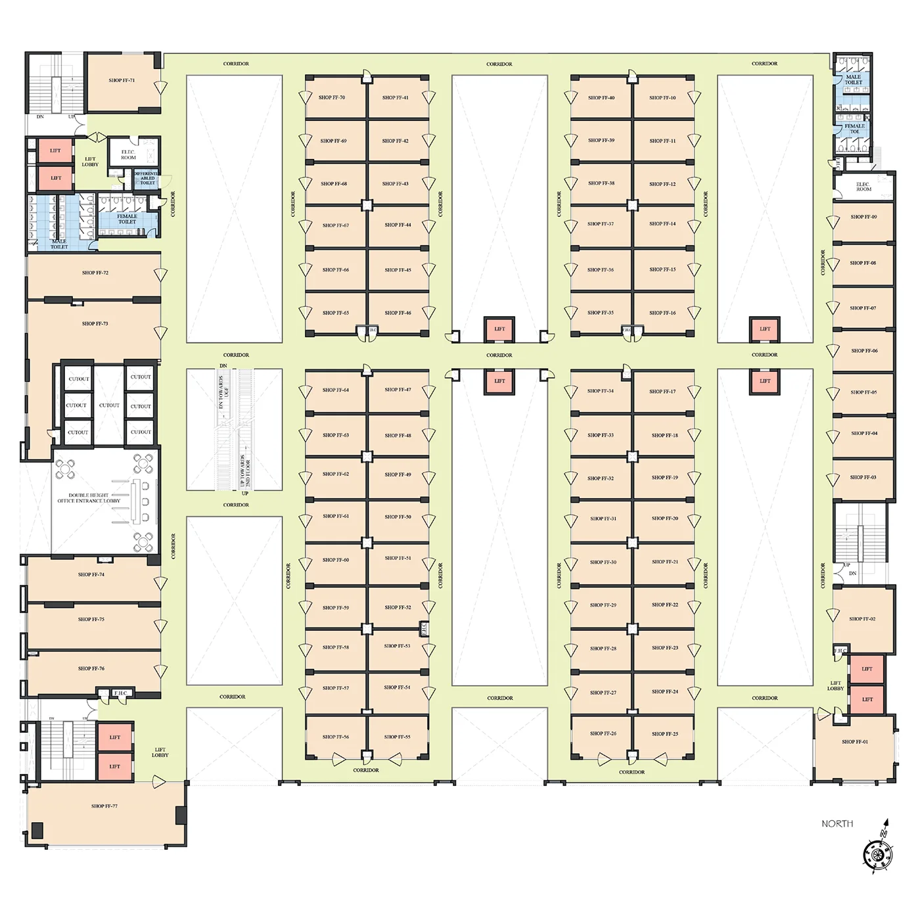
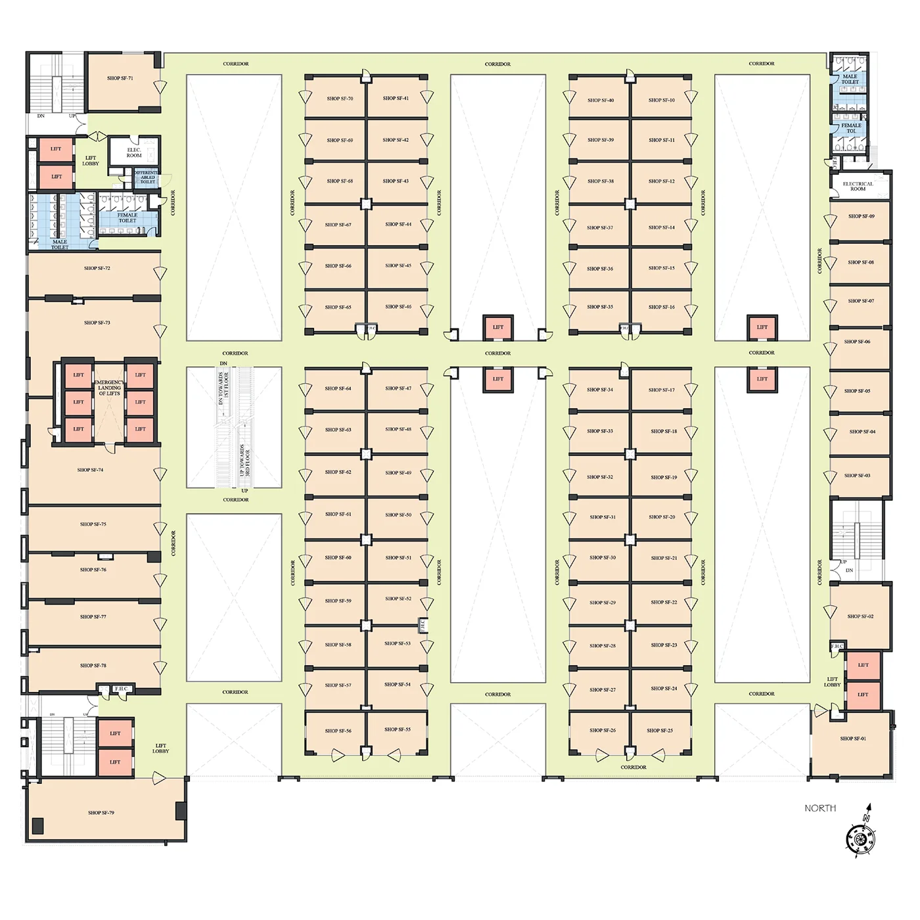
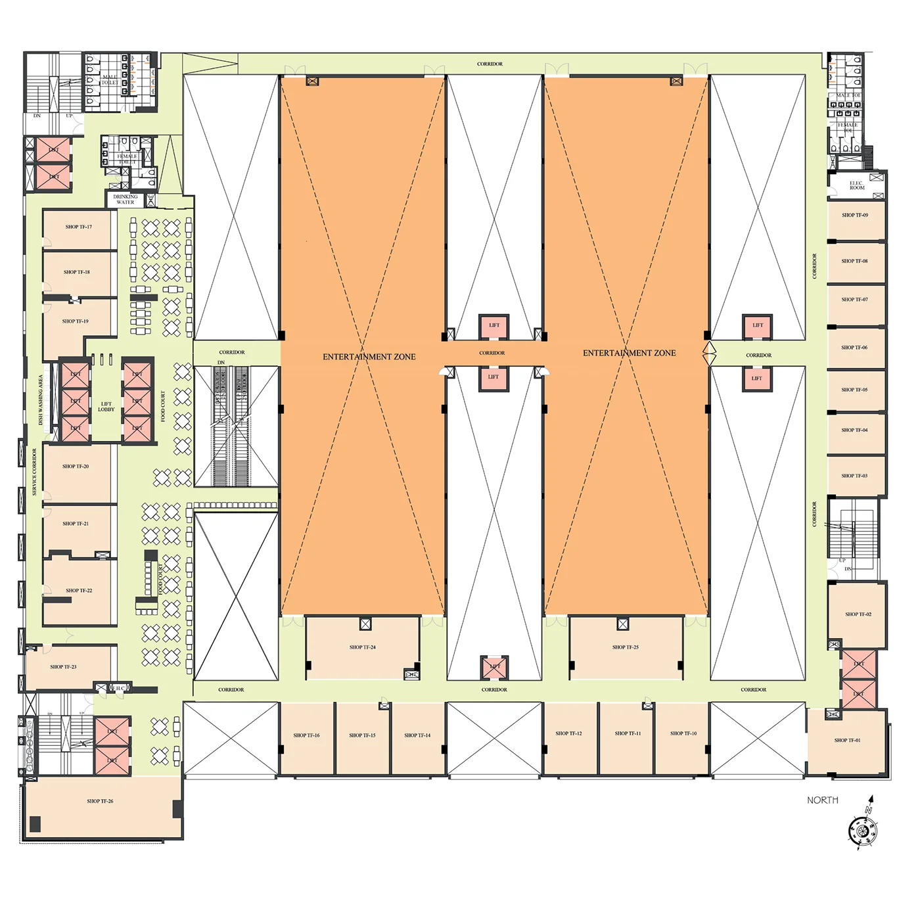
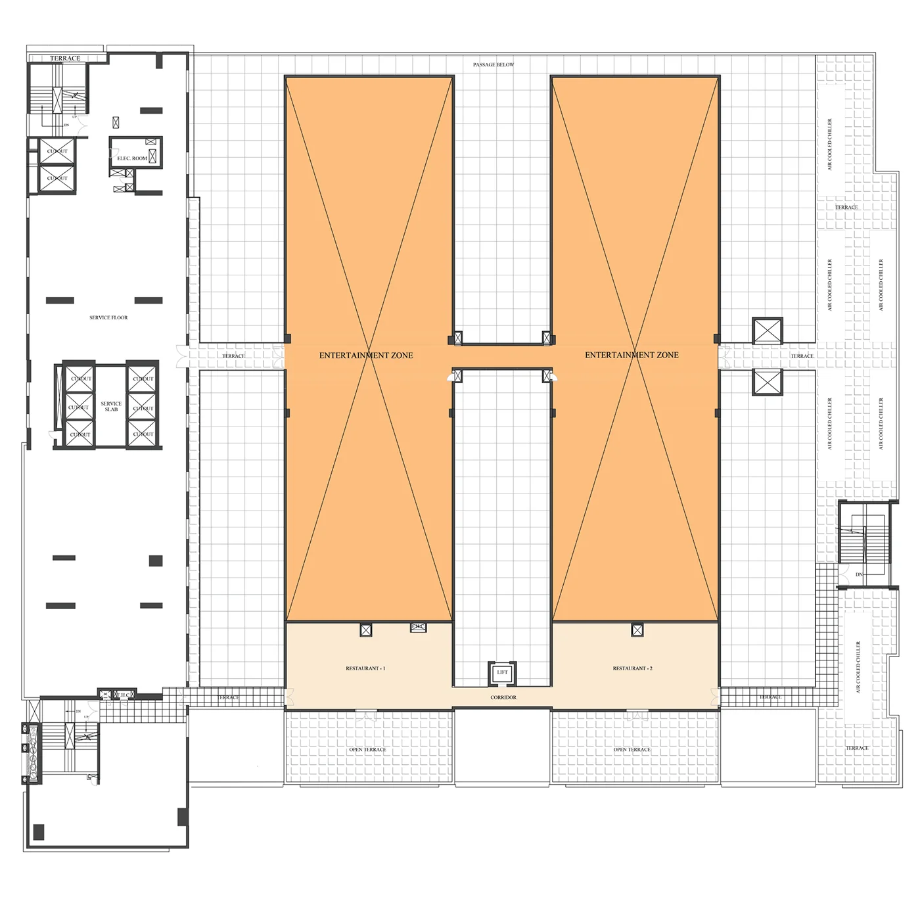

2 Mins
Proposed Kisan Chowk
Metro Station

15 Mins
Sec 51 Metro Station


5 Mins
FNG Expressway &
Central Noida

5 Mins
NH 24

Proposed Kisan Chowk Metro Station
2 Mins
Sec 51 Metro Station
15 Mins
FNG Expressway & Central Noida
5 Mins
NH 24
5 Mins

ATS Homes are renowned for their vibrant communities, lush greenery, contemporary designs, and top-notch amenities. We believe in building trust by prioritizing our customers’ needs and delivering on our promises. Our commitment to professionalism and transparency has led us to achieve milestones and earn the trust of customers over the past two decades.
Completed Projects
Happy Families
Ongoing Projects
Million Sq.Ft. Delivered